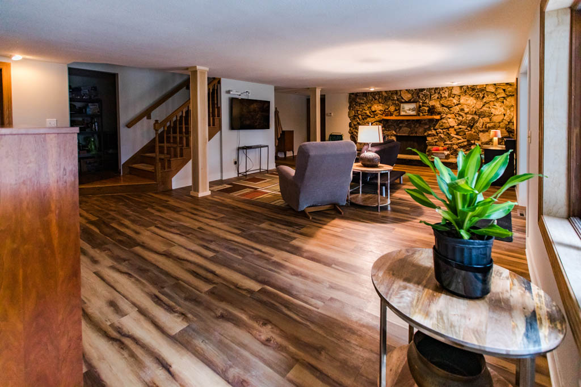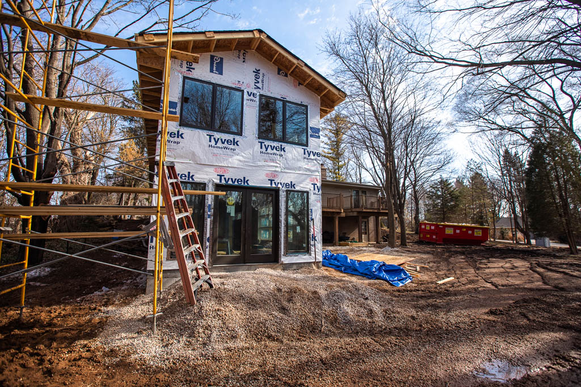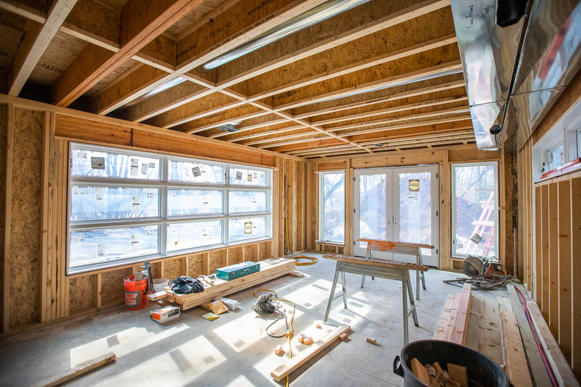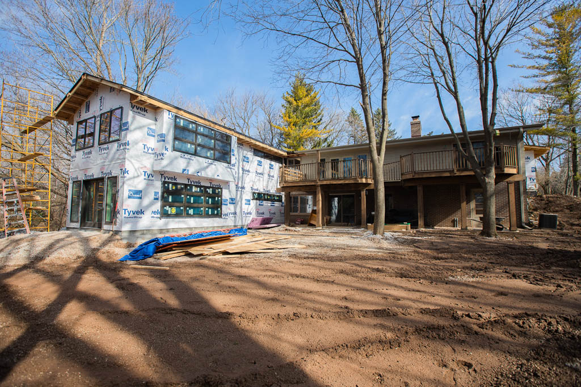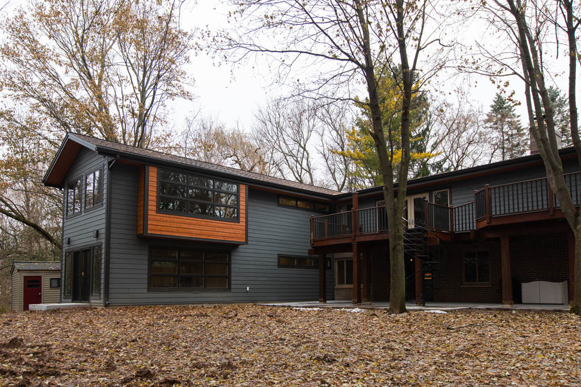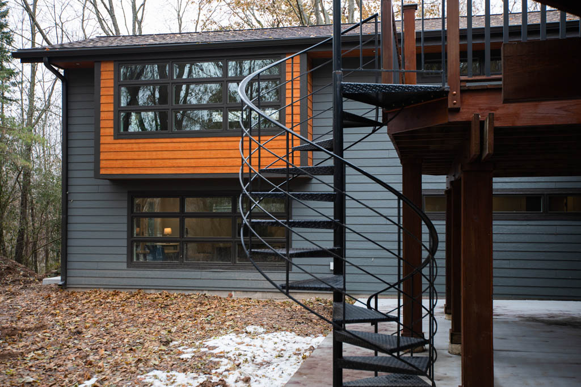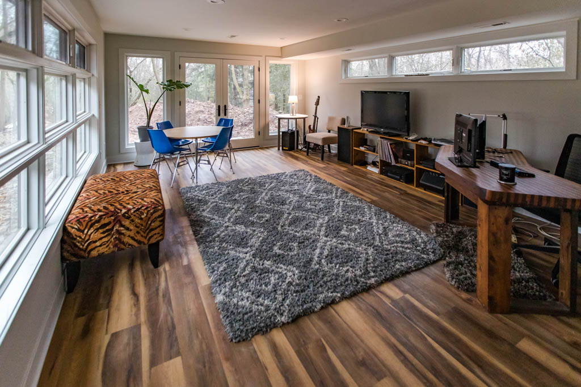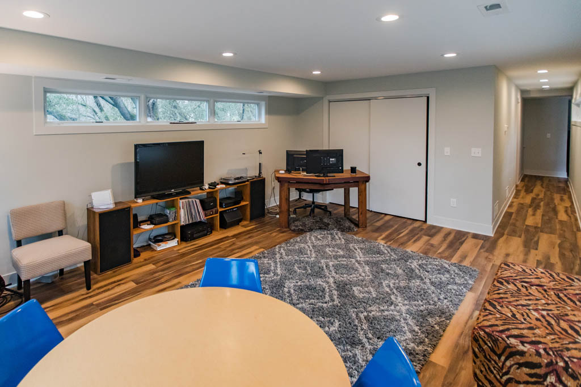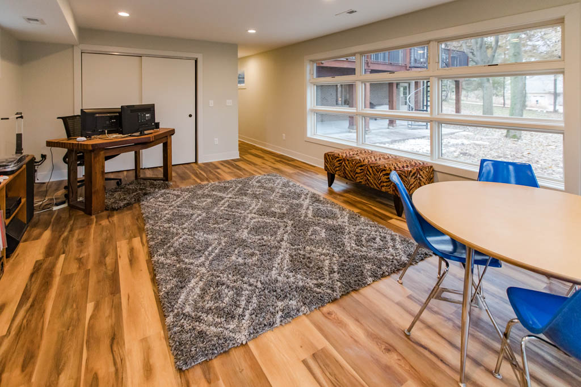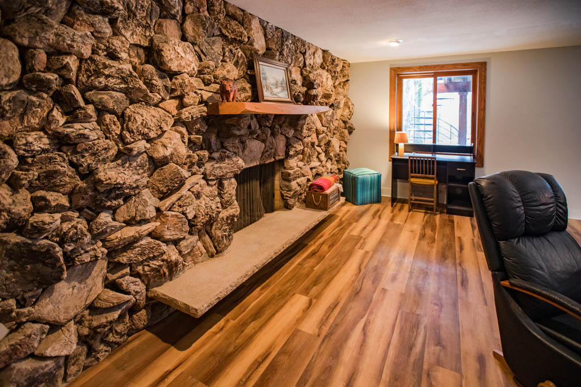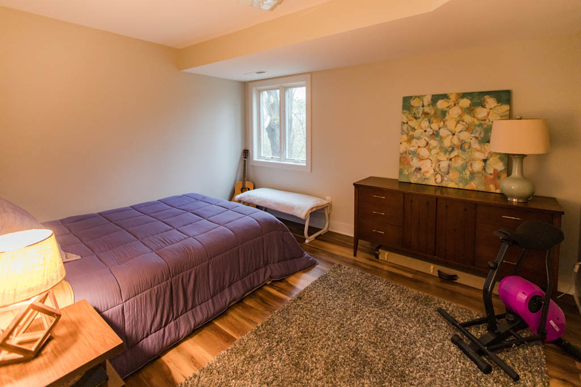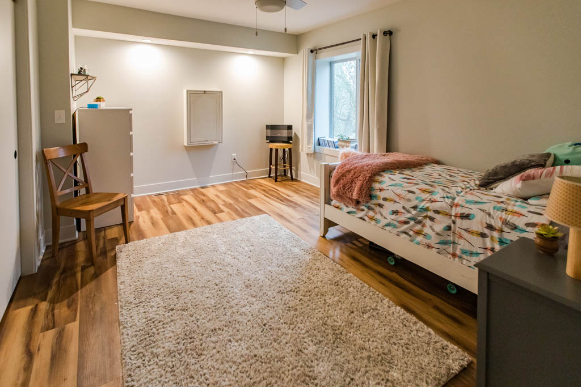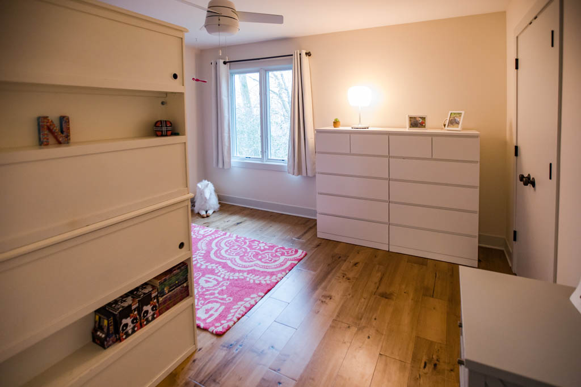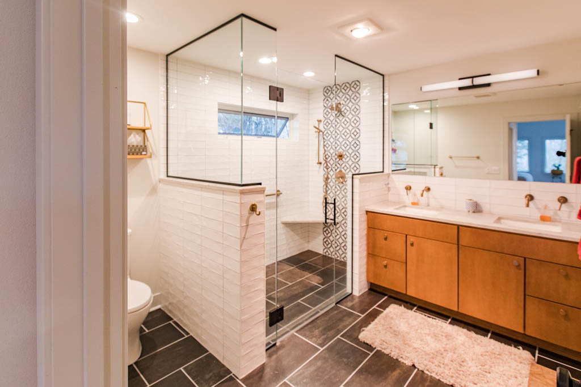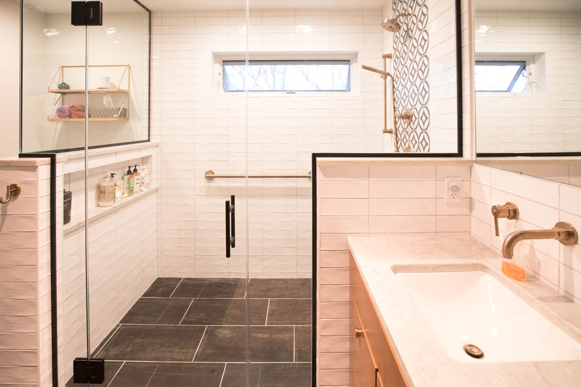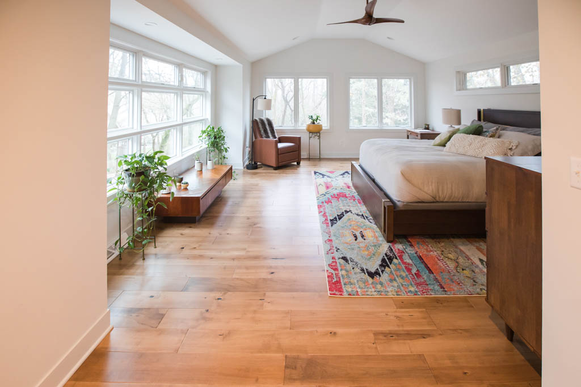New Family Home Addition
Our clients came to us after working with an architect on their dream addition. The existing floor plans were beautiful, but perhaps a little overzealous for the family. Our clients worked with our designer, architect, and project manager to hone in on what they actually wanted and created a plan that fit their budget while matching their style and vision.
The new addition nearly doubled the square footage of the house. In order to create a seamless experience, we worked with our clients to update the siding, original stonework, deck, and outdoor spiral staircase to accommodate the new addition. The final product perfectly blends with the existing home while adding a modern update to the overall curb appeal.
The new addition balances mid-century modern architecture with craftsman-like features to create a welcoming and functional space for the family. The new area includes two stories complete with a large office, an entertainment area with fireplace, two guest bedrooms, and a master bedroom and bathroom. Custom windows help fill every space with light making these spaces the perfect place for productivity and relaxation.

